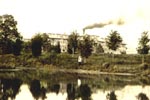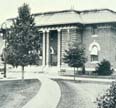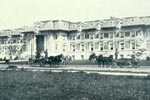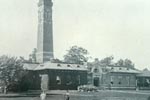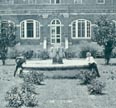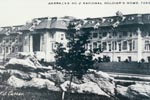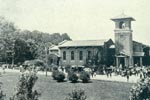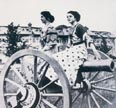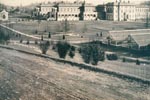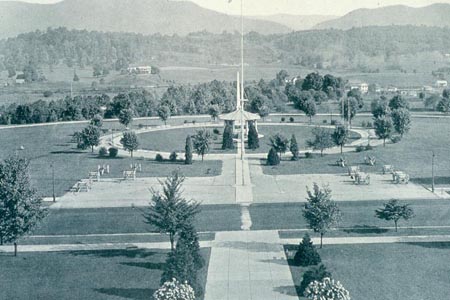One
of the main differences between the Mountain Branch of the
National Soldiers Home in contrast with previously built Homes was
the master planning
of the entire campus. A national competition to select an architect was
held and J.H.Freedlander from New York submitted the winning design.
The
embellishment of the grounds received all the skill known to the landscape
architect. Two lakes were formed with fountains located in the center
of each. Many varieties of trees were planted in artistic arrangements
and aside from the contract for buildings and equipment, the grading,
landscape gardening, walks, botanical display and fountains cost $250,000
(an astounding sum for its time). The beautiful French architecture
complimented
by the landscaping and natural mountain setting made the Johnson City
Branch the "grandest home on the American continent,"
as described in 1904 by Leslie's Magazine.
